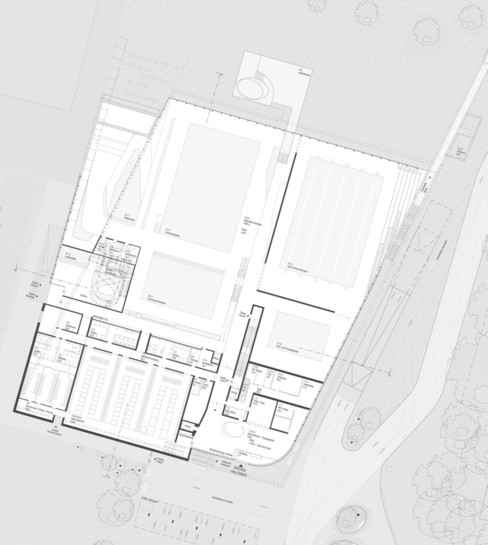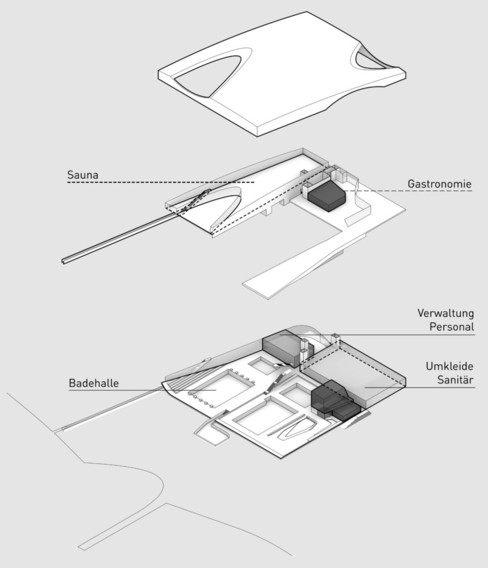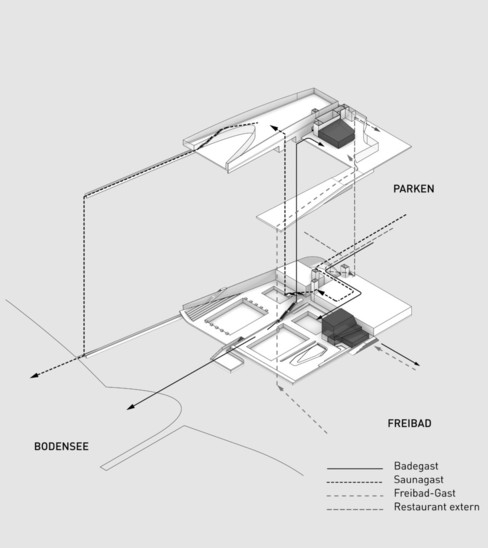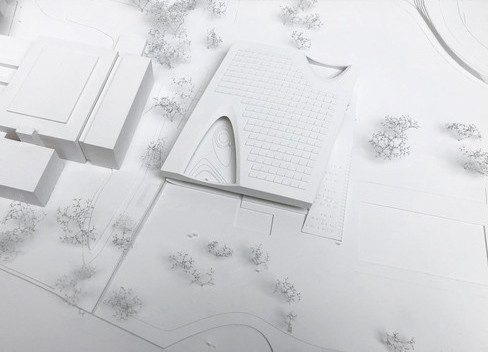
5th Prize - Neubau Hallenbad Bregenz
Urban planning concept
The architecture of the building corresponds to a pillow-shaped parallelogram with curved openings and incisions, which takes into account both the structure and the geometry of the Festspielhaus Bregenz and seeks a natural position in this context.
In the sense of th integration into the surroundings landscape of Lake Constance, the building is aligned on the orientation line of the competition brief and accordingly deliberately takes itself out of the field of vision of the Seebühne Bregenz.
The displacement of the upper floor from the rectangle to the parallelogram creates a spacious ramp for lying and sitting on the lake side, which connects the first floor, in which the restaurant and the sauna are located, with the green areas of the outdoor pool. Accordingly, the restaurant with its spacious terrace areas has a clearly visible and accessible location in the southwest of the building.
The main access to the indoor pool in the south of the building ensures an ideal connection to the public path and traffic network.
Functional concept
The pillow-shaped parallelogram favors a compact, functional overall solution based on two floors above ground, in which all functional areas are housed. The intimate areas of the sauna, including the associated open spaces with a lake view, are located on the upper floor and are therefore clearly separated from the indoor pool. Access to the lake is made possible by a path deepened into the terrain.
The organization of the floor plans takes into account the different atmospheric and acoustic requirements of the pool areas. The interiors have different room heights depending on their use, which gives special insights and views.
Construction and material concept
The material concept lives from a dialogue of solid exposed concrete with transparent glass facades. The large glass facade is mainly oriented towards the lake in order to reduce the cost of the envelope and to counteract summer overheating.
The wide span roof and ceiling structures are made of reinforced concrete slabs with prestressed concrete ribs. The ribs of the roof structure stretch across the boundary wall panels. The roof and ceiling construction rests on spatial structures such as access cores, slide towers, etc., wall panels and reinforced concrete composite columns and appears to float above the pool.
Ecological criteria
Due to the curved shape of the building, the solar panels are oriented to the south and can be effectively integrated into the roof surface.






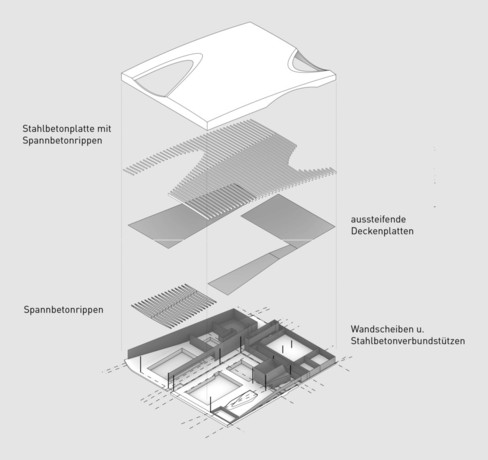

Kathrin Aste, Frank Ludin, Daniel Luckeneder
Simone Brandstätter, Julian Fahrenkamp, Tobias Dorsch, Felix Steinbacher, Simon Paukner

