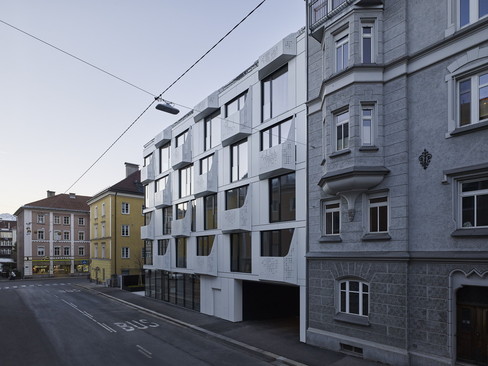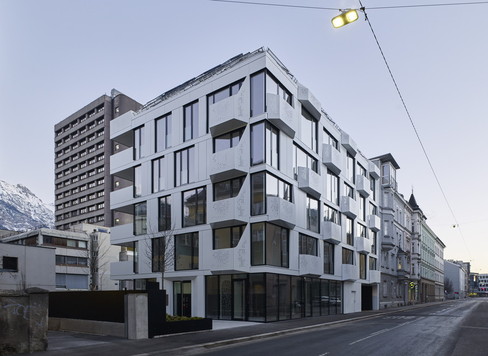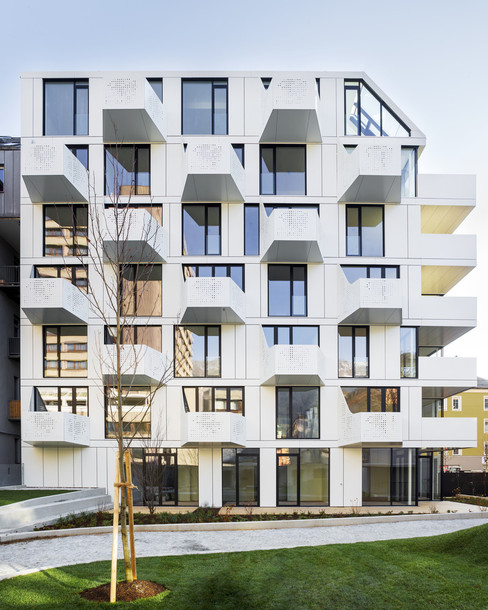
The aim was to design a modern townhouse as part of the block border, which is always aware of its responsibility to the context. Its presence is characterized by the reinterpretation of the Gründerzeit-style perforated facades. An architecture that relates the place, the form and the materiality and which takes equal account of both private and public interests.
Subject of the project is a modern townhouse with residential units, areas for office or studio units on the ground floor as well as an underground car park. The positioning of the structure, which is defined by a street-side building line and west- and northside boarders, has within the block edge on a specific urban situation. The building plot envisages that the building does not completely close the vacant lot, but rather forms an edge that takes into account the corner building on Leopoldstraße. Instead of two, three building sides are formed.
The development of the apartments takes place on the west side of the property over a green courtyard. The floor height was raised on the ground floor to about 3 m clear height.
29 light-flooded apartments, varying in size from 1 to 4 rooms, are equipped with floor-to-ceiling glazing and off-street balconies. The floor plan constellations, which are the same over two storeys, are grouped around an inner development core.
Architecturally, the building tries to reverse a perforated façade. The building is not divided by openings [windows] in a solid wall, but by parapets, balconies and opaque elements in a largely transparent building envelope. The facade design is based on a rhythmic interplay of transparent glass panes and opaque, behind ventilated metal elements. The ceiling-high glazing units are equipped with an external sunshade.
Alternating balconies divide the façade view. The fall protection of the trapezoidal balconies and roof incisions are made of partially perforated metal panels. The south-facing elements cantilever slightly out of the façade level and follow the idea of the French balcony.
The inclined roof is understood as a continuation of the vertical facade surfaces and therefore also designed as a metal roofing. The extensively landscaped horizontal roof surface is cut in a partial area by a terrace.
The building will be connected to the west-facing plot via an open, open courtyard. A green area with tall trees forms the buffer area to the garden of the condominium. This is mostly designed as a green area for all residents. On the western boundary of the grounds bicycle storage and garbage container roofing are provided. A children‘s playground forms the center of the garden with paths and recreation areas.


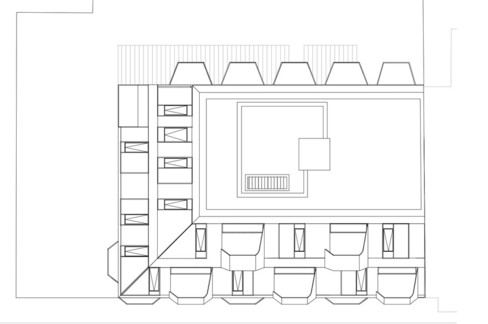
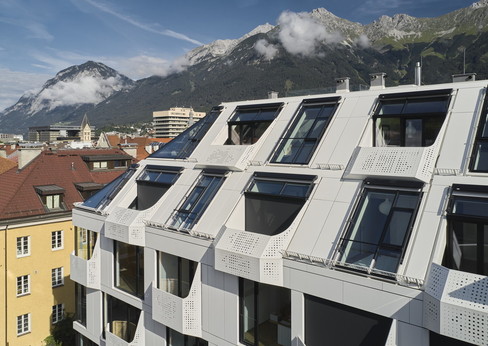


Wettbewerbsteam: Kathrin Aste, Frank Ludin, Julian Fahrenkamp, Tobias Dorsch
Planungsteam: Kathrin Aste, Frank Ludin, Daniel Luckeneder, Julian Fahrenkamp (PL), Tobias Dorsch, Ufuk Sagir BSc, Ing. Benjamin Jenewein
